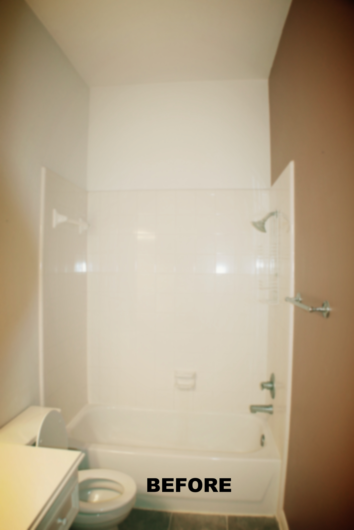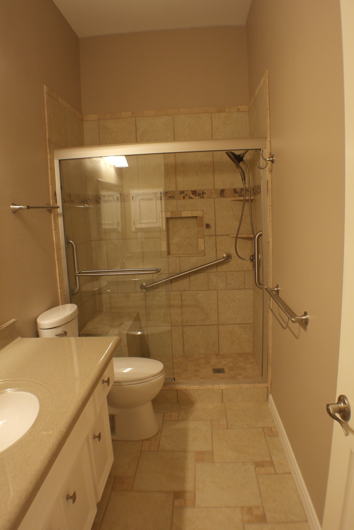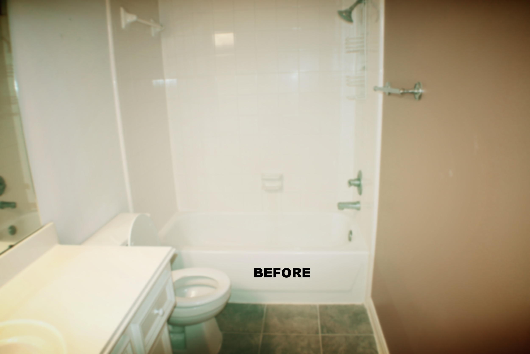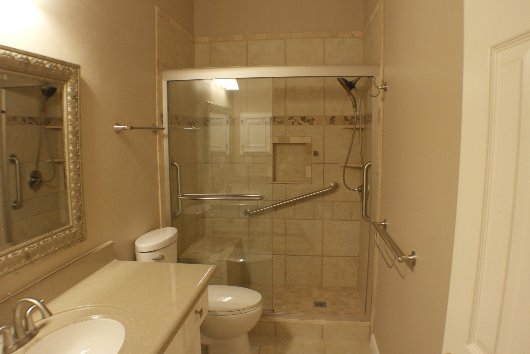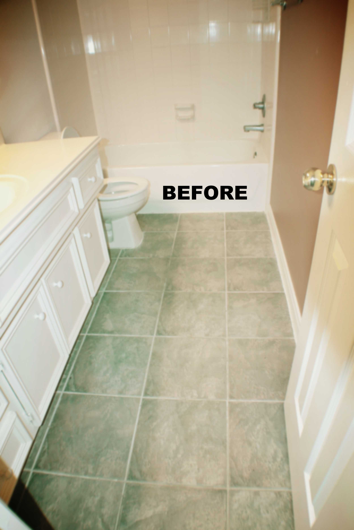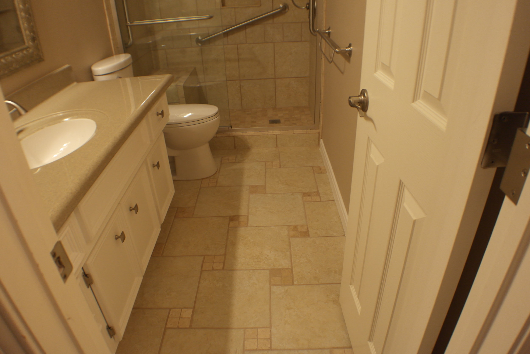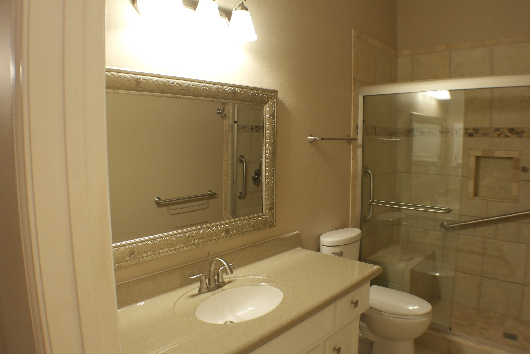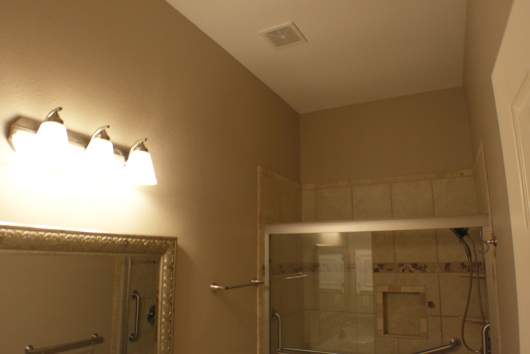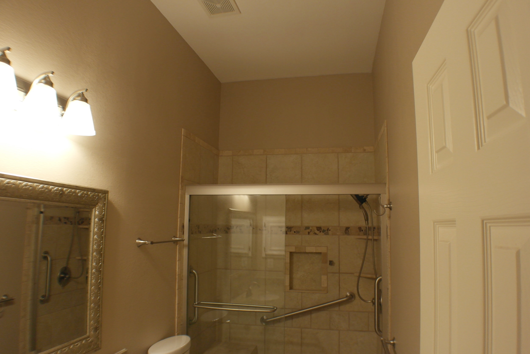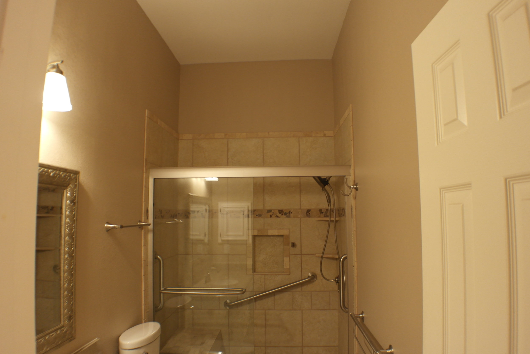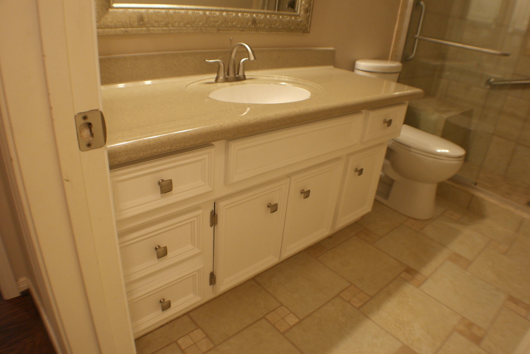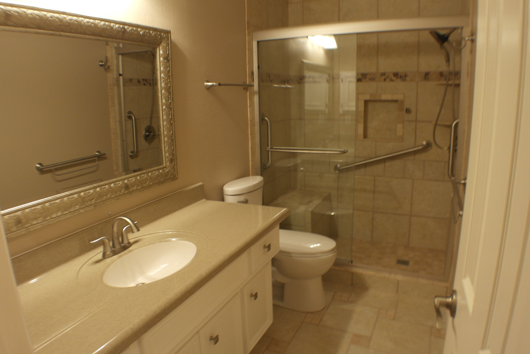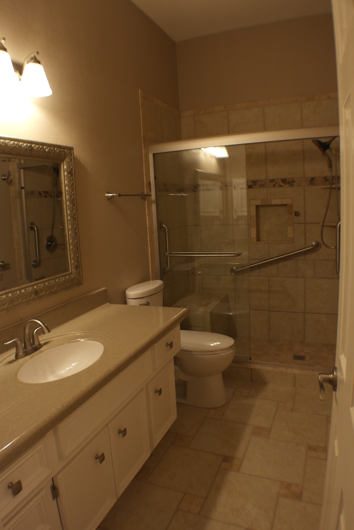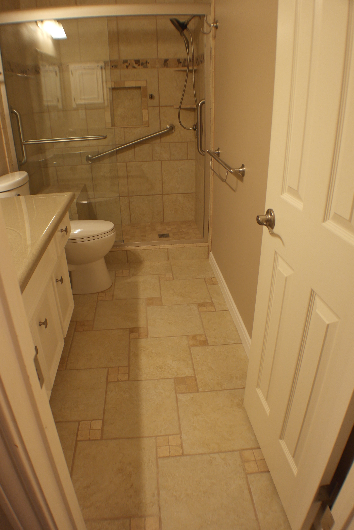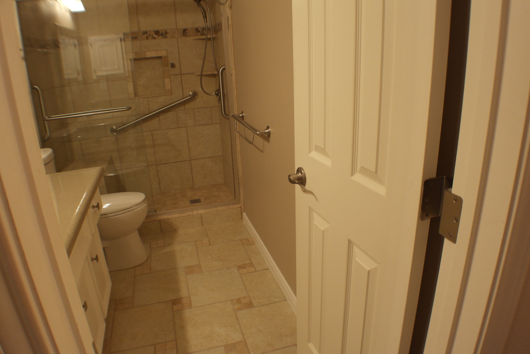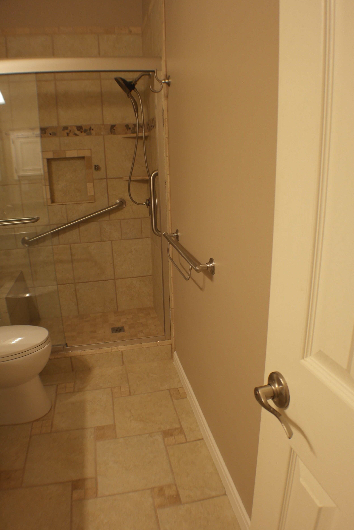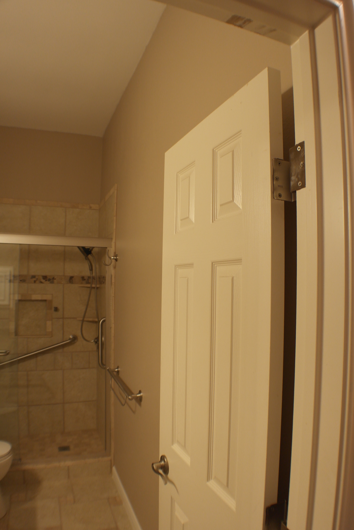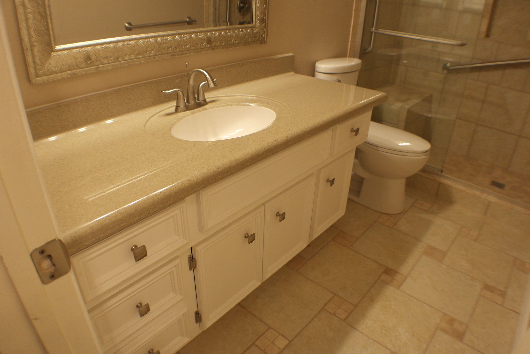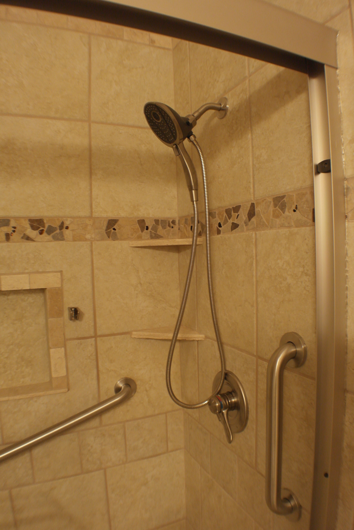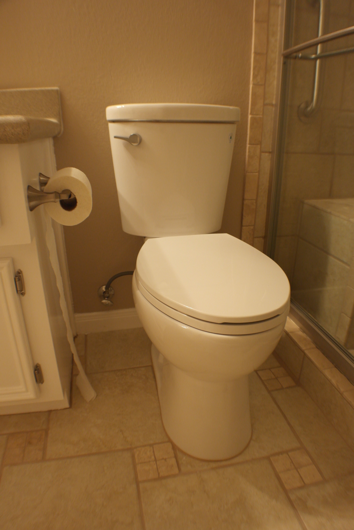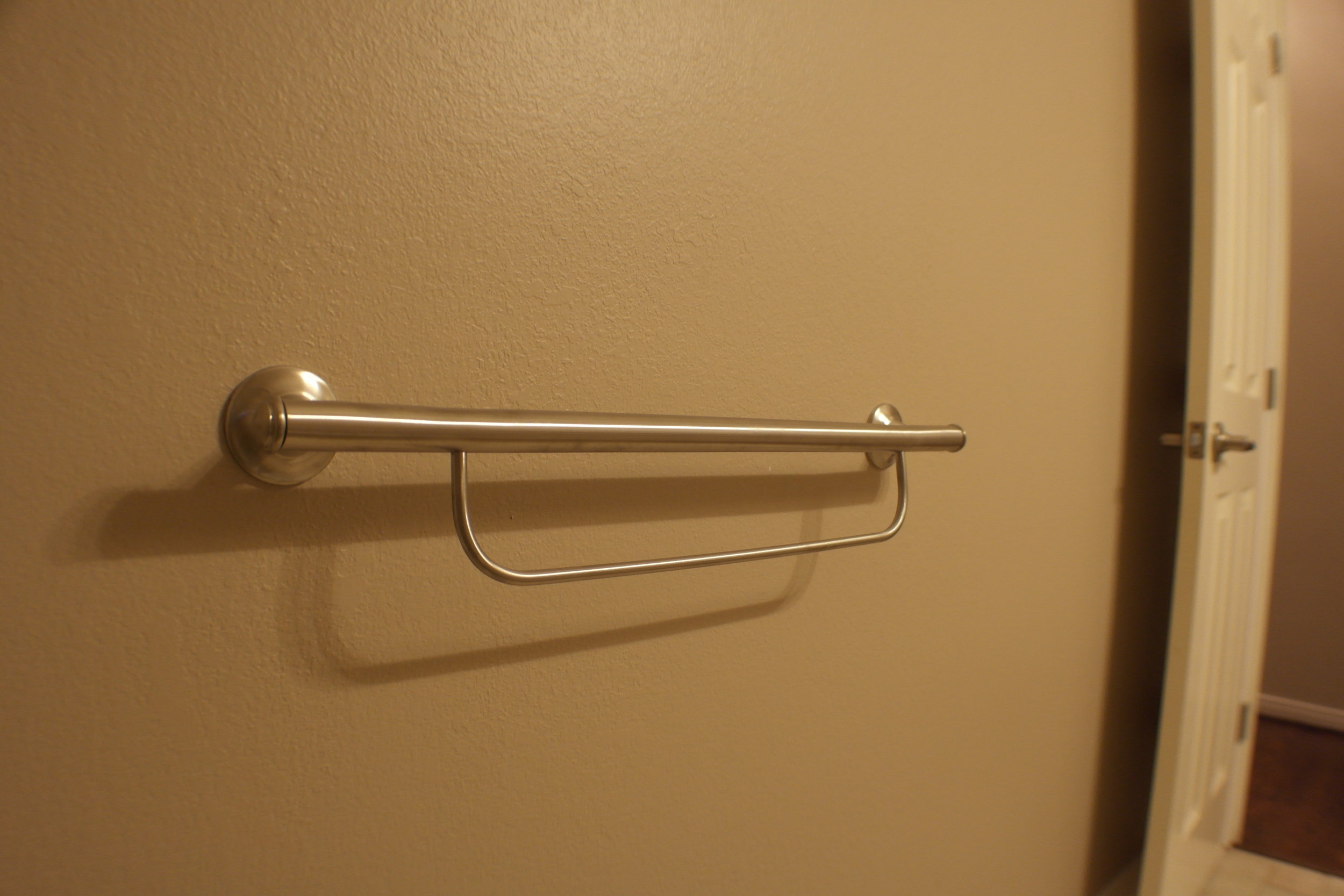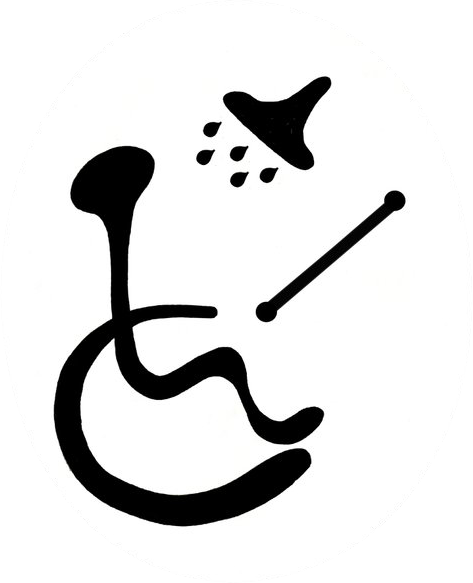These are some of the before and after pictures. Please enjoy and when you're ready to move forward let us know.If you have a comment, let us know. We appreciate the compliments we have recieved on this and other completed projects but we love constructive criticism. It's one of the ways to improve the services some people want.
This is a brief description of the work done.
We removed the ceramic tiled tub enclosure and the backerboard.
The bathtub was also removed.
The foundation was accessed to convert the bathtub drain to a shower drain line.
The shower faucet was removed along with all the plumbing.
The new plumbing was raised and the new faucet was installed.
The wall were reinforced with 2" x 4" studs as needed.
The shower pan installation was next.
Installation of the water and mold proof backerboard was next.
Followed by tape and floating with thin set mortar and fiberglass mesh tape.
Shower bench was constructed and tiled.
The complete shower was tiled.
The tile installed was 12" x 12" and 6" x 6" Crema matte glazed
The feature strip is 4" wide is Coker's crema combination stone feature strip
The finishing edges were in 2" x 4" Terra Lite tumbled travertine.
The floor tile was 2" x 2" tumbled travertine, the color was Terra Lite.
The accessories were installed including the shampoo niche.
Grout color used on this project was Sandstone.
The single handle shower faucet is in brushed Nickel.
This is an anti-scalding safety faucet with temperature control.
Final installation of the showerhead and faucet trim.
A custom hand-held and fixed showerhead combination was installed.
Clear frameless sliding shower door was installed in brushed Nickel.
A white vanity cabinet and mirror were installed.
Lavatory faucet was brushed nickel matching the shower faucet.
The ceiling and the walls were repaired.
All backerboard was tape and floated, textured, primed and painted.
New ceiling light and vanity light were installed.
Bathroom floor was tile in a Pinwheel design in 12" x 12" and 2" x 2" .
Three grab bars and the towel bar/grabbar were installed at strategic locations.
The slide show will take a few moments to load.
